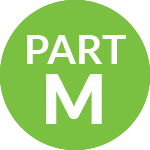There are lots of regulations pertaining to doors and frame fittings, the requirements surrounding Fire Doors, Loft Conversions, Fire Exit Doors and Disability Access are just a few regulations that require consideration.
Here are a few tips and notes;
Fire Doors;
Fitting fire doors is virtually the same as fitting an interior door, some tips though are........
You must use three hinges, these hinges must be "Class 13" standard, if you are renewing the door due to fire, planning or HMO regulations please take their advice as they will sometimes ask you to place intumescent paper behind the actual hinge leaf.
Other items to be aware of are things like Intumescent fire and smoke seals, self-closing devices, the thickness of the timber door stop that the door actually closes against, type of glass (if any) and even the type of paint or varnish if the doors are not already prefinished.
Every fire authority and planning department (you'll be shocked to know) have their own idea of what is required of a fire door.
Loft Conversions;
Firstly, be aware that the exact requirements could vary from one authority to another but..................
If you convert the attic of a two storey (Victorian - Georgian) house you must upgrade all the doors, not just the attic, to fire rated and even more crucial is that the frames, hinges, locks etc must also comply with fire regulations.
These requirements are onerous but to be fair they have and do save lives with occupiers having the time to escape with their lives if not their possessions - what would you rather have!
External Fire Exit Doors;
Totally different from fire doors, these doors are often thought of as fire doors but they are more about the ability to quickly exit the building under threat than they are about retaining the integrity of the door during a fire.
This type of door should open out and must never be locked, there are numerous "panic bars" and "push pad locks" that allows anyone to simply hit them to escape quickly while retaining the security of the building.
Disability Access;
A lot of time and effort has gone in to providing the building industry with regulations pertaining to disability access and we have covered a tiny fraction of it here.
The Building Regulations require reasonable provision to be made for access to a building and use of facilities within a building. This can be achieved by following the principles of Approved Document M, or other recognised guidance such as BS8300.
When undertaking building works or alterations, the design should, therefore, follow the guidance within such documents, noting any areas where compliance is not possible or practical within an Access Statement. This will provide a building that complies with the functional requirements of the Building Regulations.
Low thresholds on external doors, door widths must be made to comply with "clear" width of access being crucial, the size of the door minus the frame where it intrudes into this width must be carefully dealt with, non-compliance could be very costly!


