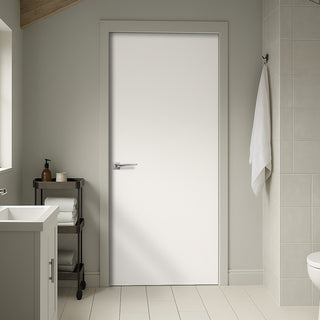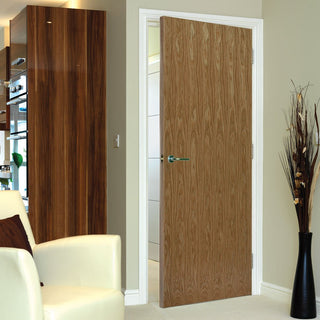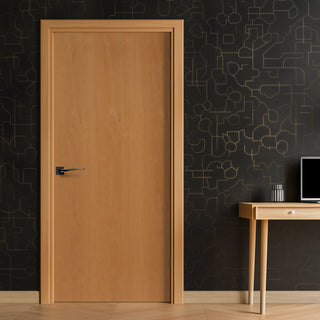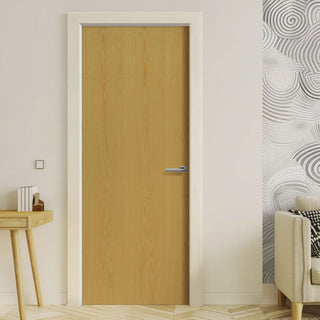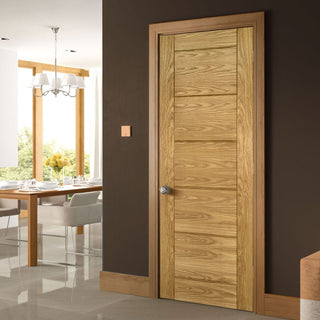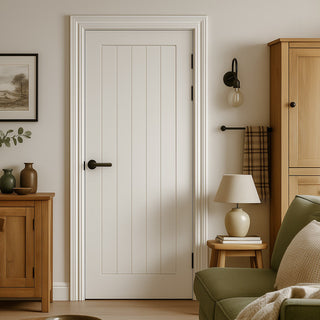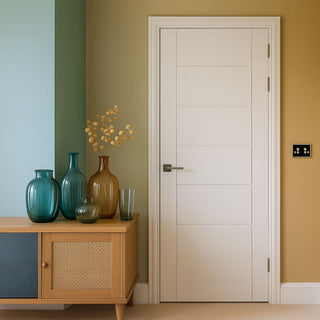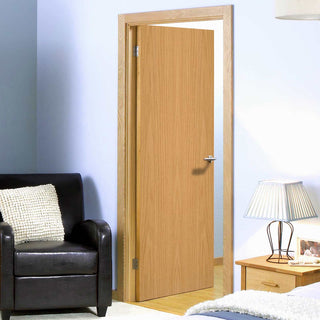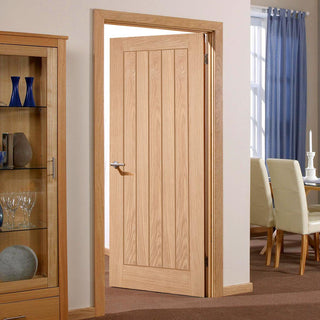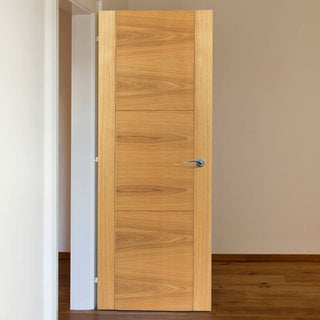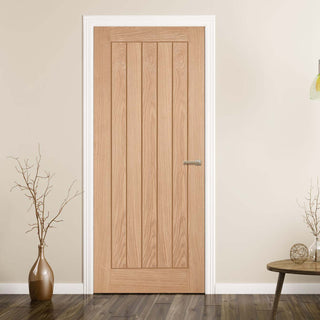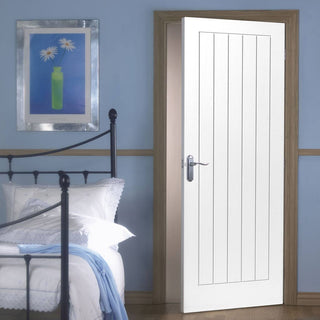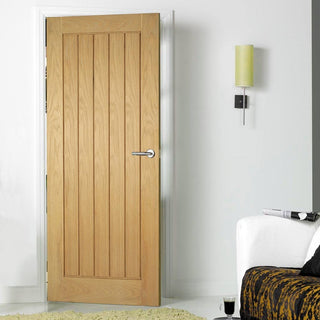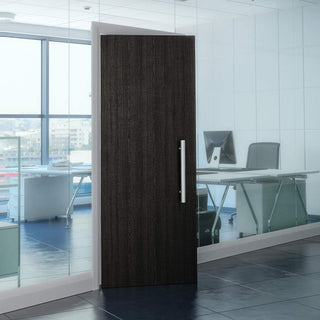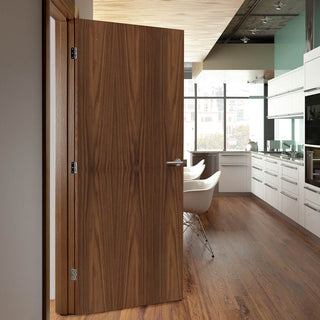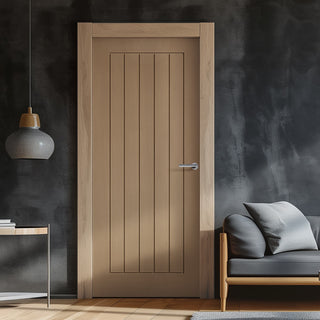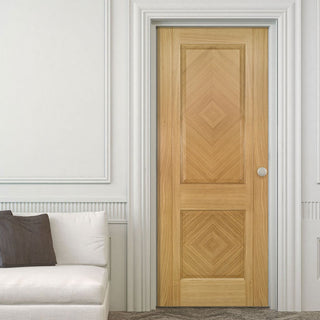Disability Fire Doors
Part M Compliant refers to doors that must have a minimum opening space to allow wheelchair access into a building or property. These doors are also available with fire ratings, providing added security and peace of mind.
Products
Please note this section refers to fire doors 865mm or wider only, anything smaller than this may not comply with Part M regulations but please read more should you need more information.
Legislation;
The Equality Act (EA) 2010 incorporated (and repealed) the Disability Discrimination Act (DDA). (The EA, therefore, renders the term ‘DDA compliant’ obsolete.) The EA carries forward the protection provided for disabled people by the DDA, but its application is considerably wider. It covers services in the commercial, retail, financial, residential, education, healthcare and transport sectors.
As the EA relates to access to services rather than to premises, buildings and products cannot be ‘EA compliant’. Instead, they must comply with either Part M of the Building Regulations (Access to and use of buildings) or the recognised technical standard BS 8300: (Design of buildings and their approaches to meet the needs of disabled people: Code of Practice). However, it is incorrect to assume compliance with Part M alone will meet the requirements of the EA. Also, it should be noted that the requirements of Part M and BS 8300 are ‘minimum standards’. Part M is sometimes referred to as ADM (Approved Document M).
Part M or ADM – Main Requirements for Doors;
FAQ's, frequently asked questions regarding doors and Part M concern, minimum (ECW) effective clear opening widths.
| Direction & width of approach | New Buildings (mm) | Existing Buildings (mm) |
| Straight-on (without a turn) | 800 | 750 |
| At right angles to an access route at least 1500mm wide | 800 | 750 |
| At right angles to an access route at least 1200mm wide | 825 | 775 |
| External doors to buildings used By the general public | 1000 | 775 |
Note: The ECW is the width of the opening, measured at right angles to the wall in which the door is situated from the outside of the door stop on the closing side to any obstruction on the hinge side e.g projecting door furniture, the door or the door stop.

Source: Approved Document M – Access to and Use of Buildings
This information has been extracted in part or full from HM Government Planning Portal and as you would expect from such a facility there is much more information to be gathered.
Fire safety is a huge concern for many of our customers, and installing fire doors can be an important requirement for landlords and business owners alike. But a fire door isn’t just a check in a box; they are fundamentally important in protecting buildings, livelihoods and, of course, lives, numerous fire door regulation blogs within this site offer practical help and advice.
We currently stock two different fire-rated doors: FD30 and FD60.
Your budget and your situation will typically dictate the type of fire door you should install.
- FD30: Glass, panelled and flush are usually 44-45mm thickness, as opposed to the standard door thickness of 35mm. FD60: The one hour fire-rated doors are normally 54mm. These are usually more expensive due to the restricted choice and the required construction methods. They are most commonly used in commercial settings.
Modern homes are normally fitted with fire-rated doors when constructed and where required.
Please do not arrange any tradesman until the goods have arrived, been checked over for damages and are suitable for installation as you intended, courier delays due to illness, traffic issues or product damages can also impact on your arrangements. Wood products will have a naturally occurring grain, this will vary regardless of veneer type, this is the beauty of wood. We cannot be held liable for any consequential costs should you arrange an early installation or whether the courier is delayed and lastly if the grain is wavy / straight and not to your liking.
