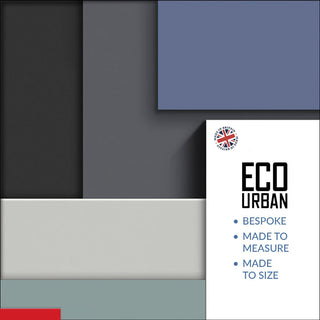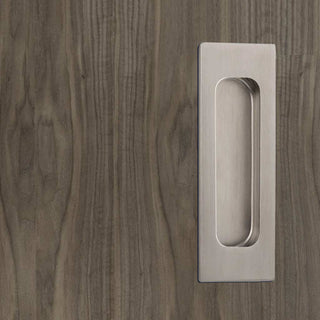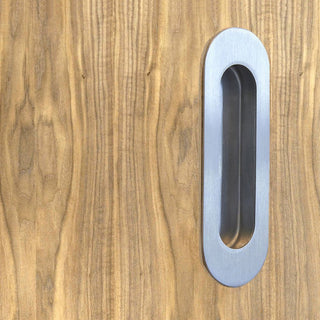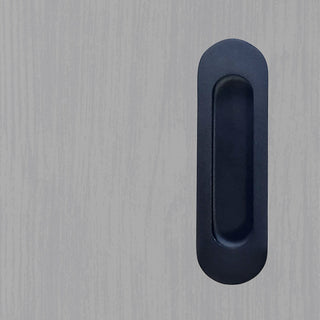Top Mounted Black Sliding Track & Solid Wood Door - Handcrafted Eco-Urban Manchester 3 Pane Solid Wood Door DD6306 - Clear Reeded Glass - Heather Blue Premium Primed
Important: All these items are supplied in kit form, not assembled. Please note all Eco-Urban range products are cut to size upon receipt and cannot be cancelled afterwards, they are classed as a bespoke item created and manufactured by DirectDoors.com.
High-quality British-made Industrial style sliding doors made from 40mm thick engineered sustainable solid laminated timber with the warmth that a real wood grained textured door can offer, better than a cold steel feel.
Note: Our glass and panel doors are beaded on one side only in relation to securely fixing the glass or panels to the door, please take care when fitting multiple doors to keep the beads consistently where they are visible in one room or a hallway.
Please use our sample request product should you want to be sure of the colours.
The doors you always wanted for your loft or warehouse conversion are now available.
We deliver for free to most UK Mainland postcodes, please note you may receive deliveries from 2 or more suppliers.
VARIANT
1981x610mm Door - For Openings 1970mm High x 590mm Wide (DD6306R-REE-610-BLUE-THRMIN)
£720.54 RRP: £765.58
1981x686mm Door - For Openings 1970mm High x 666mm Wide (DD6306R-REE-686-BLUE-THRMIN)
£736.27 RRP: £782.63
1981x762mm Door - For Openings 1970mm High x 742mm Wide (DD6306R-REE-762-BLUE-THRMIN)
£753.92 RRP: £801.44
1981x838mm Door - For Openings 1970mm High x 818mm Wide (DD6306R-REE-838-BLUE-THRMIN)
£769.65 RRP: £818.49
2040x626mm Door - For Openings 2030mm High x 606mm Wide (DD6306R-REE-626-BLUE-THRMIN)
£727.09 RRP: £772.68
2040x726mm Door - For Openings 2030mm High x 706mm Wide (DD6306R-REE-726-BLUE-THRMIN)
£750.39 RRP: £797.61
2040x826mm Door - For Openings 2030mm High x 806mm Wide (DD6306R-REE-826-BLUE-THRMIN)
£771.78 RRP: £820.80
2040x926mm Door - For Openings 2030mm High x 906mm Wide (DD6306R-REE-926-BLUE-THRMIN)
£798.69 RRP: £849.01
Add Options
A router will be required for door installation.
DOOR TRACK
Product Advice:
- Depending on availability, a longer track may be supplied which suits all sizes.
- Opening sizes; the best opening size to aim for is 10mm less in height and 20mm in width than your chosen door size so the door "covers" the full opening and more, we have listed these in the door size options but you can choose to fit them to a smaller opening width / height.
- The type of architrave used or existing can impact on visible clearances.
- The prices shown include the door and track, all prices are inclusive of vat and delivery is free to most UK Mainland postcodes, delivery may be from 2 suppliers.
- A high quality top mounted sliding track system finished in black, the top mounted track is screwed directly into the top of the door which gives the whole system a very sleek look. This track is suitable for a maximum weight of 80 kg per door.
- There is a maximum 2133mm floor to ceiling height requirement for all variations (if using a 1981mm high door) which includes some tolerances for discrepancies to wall and floor levels.
- Door will require a groove to be routered in the bottom of it to suit the floor guide, no bottom track is required in order to allow for a clear threshold so there is no trip hazard encountered with this track.
- For the best results and minimal clearance between door and frame/architrave please investigate fitting this wall fixing spacer directly to the wall, this will require the lintol facing/architrave being removed from the doorway OR fitting timber spacers against the frame legs/lintol BUT please check what suits your situation best.
- Be very careful when setting any handle position and the track "stop" to prevent hand injuries.
- See our full range of handles and fittings here.
Note: All these items are supplied in kit form, not assembled. Please note all Thruframe door products are cut to size upon receipt of order and cannot be cancelled afterwards, they are classed as a bespoke item created and manufactured by DirectDoors.com.

DOORS:
The doors are premium primed and need to be finished on site - please refer to the "Door Finish" PDF in the PDFs section.
Urban Slimline Industrial Door Range: our own UK manufactured range of high-quality hand made interior doors to replace the Weekamp range we have now removed.
All doors from DirectDoors Bespoke Slimline range are 40mm thick, rail & stile breadths are 90mm, astragals are 34x40mm. All dimensions and thicknesses are +/- 2mm.
Please note, the 90mm rails require no more than a 65mm latch to be fitted, do not drill any more than 70mm from the edge of the door.
All edges and cut-outs should be treated before final fitting, failure to treat bare timber may lead to excessive changes in moisture content which will cause timber to shrink or swell, possibly causing splits or distortion.
The beauty of the grain may be visible on some of the real wood door material.
The doors will have visible wood grain and are primed but need to be fully finished on site.

| Suggested Minimum Skill Level | Advanced DIY & Specialist Joinery Tools Required. |
| Price | Includes the door, track and soft close. |
| Supplier Delivery Timescale | See delivery icon at the top of the product page. |
| Dimensions | Please note that any internal dimensions for panels, lining or glass may vary depending on the door width you require. |
| Door Thickness | 40mm |
| Guarantee | 12 months |
| Note | The style of track stops may vary depending on the size chosen. |
| Panels Within Doors | If the panelled door is chosen, the panels will be 9mm thick moisture resistant MDF, recessed within the door thickness. |
| Door Construction | 40mm Thick Solid Core with Superior Primed Finish - Ready to Paint |
| Glass Thickness | Any glazing will be 6mm thick. |
| Important | All these items are supplied in kit form, not assembled. Please note all Thruframe door products are cut to size upon receipt and cannot be cancelled afterwards, they are classed as a bespoke item created and manufactured by DIrectDoors.com. |
| Suggested Minimum Skill Level | Advanced DIY & Specialist Joinery Tools Required. |
| Adjustment | Doors will require a routered channel to be created in the bottom of the door to accommodate the track guide. |
| Track Fitting | For the best results and minimal clearance between door and frame/architrave please investigate fitting this wall fixing spacer directly to the wall, this will require the lintol facing/architrave being removed from the doorway OR fitting timber spacers against the frame legs/lintol BUT please check what suits your situation best. |














